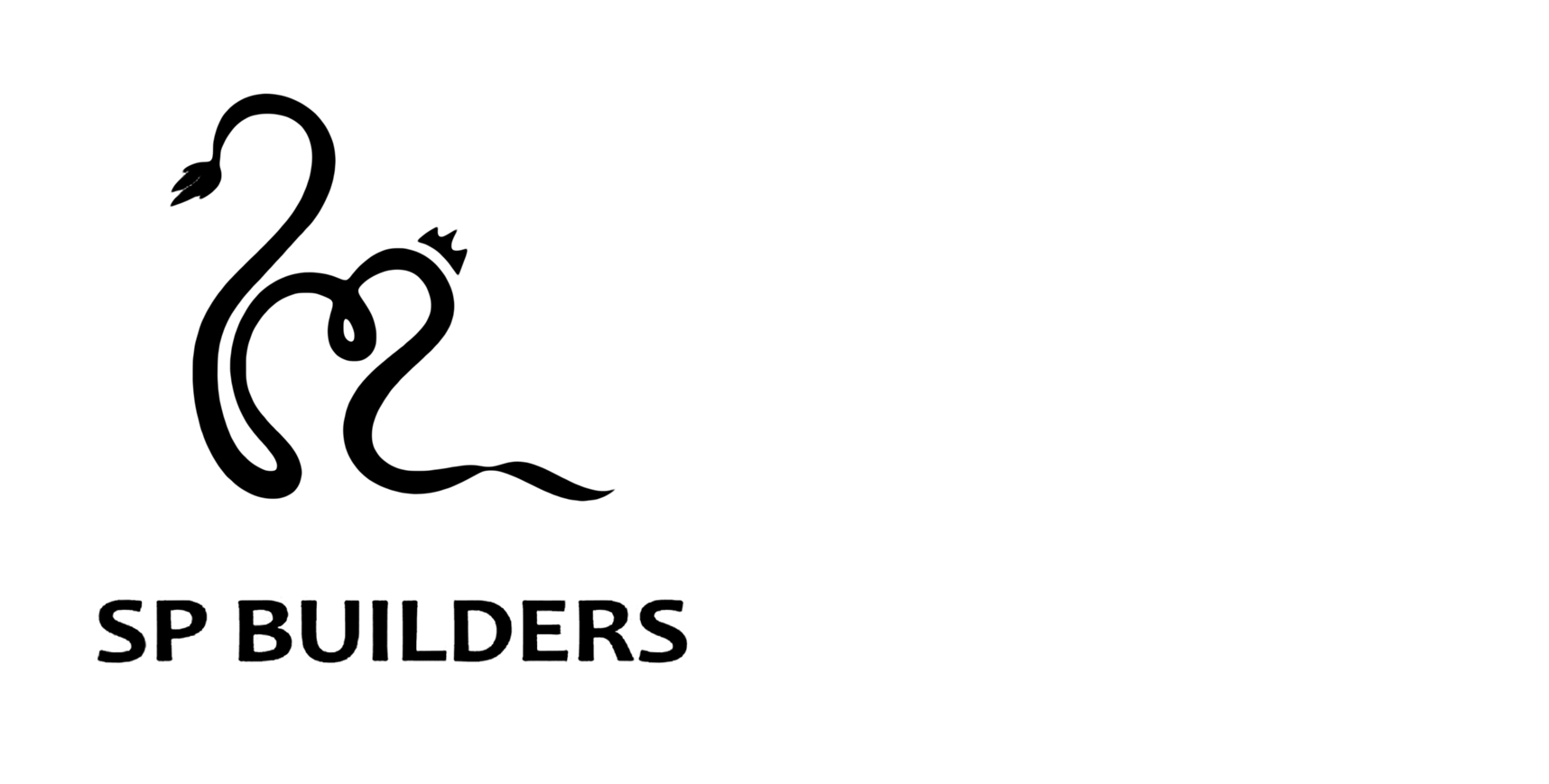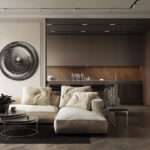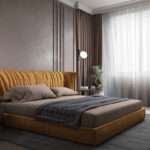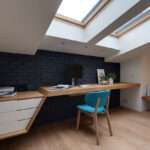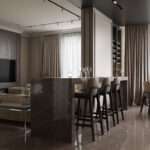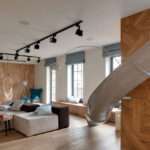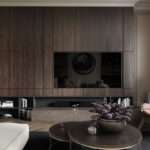FAQs
- Home
- FAQs
Most Popular Questions
We specialize in residential and commercial construction, including custom home design, renovations, interior design, commercial spaces, and urban planning.
We encourage client involvement at every stage to ensure that the final outcome aligns with your vision. From initial design to construction, our team keeps you informed and engaged.
Yes, we handle a range of projects from small home remodels to complex, large-scale commercial developments, adapting our approach to suit each project's unique needs.
Our commitment to quality, innovative design, and sustainability sets us apart. We also prioritize client satisfaction, ensuring that each project reflects our clients’ style and needs.
Project costs depend on scope, materials, and complexity. During the initial consultation, we provide a detailed quote and help you understand all aspects of your project budget.
Absolutely. We are committed to eco-friendly practices, incorporating sustainable materials, energy-efficient solutions, and green building techniques in our designs.
Project timelines vary based on size and scope, but we work closely with clients to create realistic schedules and deliver each project on time.
Contact us through our website or phone to schedule a consultation. We’ll discuss your project, goals, and ideas and guide you through the initial planning steps.
Yes, we are flexible and accommodate changes when possible. Our team will discuss any adjustments with you to ensure they fit within the timeline and budget.
Yes, we collaborate with trusted partners and third-party consultants when needed to achieve the best results, ensuring each project benefits from specialized expertise.

Choose Your Perfect Plan
Basic Plan
$ 29
per m2
- Structure of a project
- Measurement of the room
- 3D-Visualization of premises
- Dismantling plan
- Scheme of interior finishing
- Floor & celling plan
ultra Plan
$ 39
per m2
- Structure of a project
- Measurement of the room
- 3D-Visualization of premises
- Dismantling plan
- Scheme of interior finishing
- Floor & celling plan
maximal Plan
$ 49
per m2
- Structure of a project
- Measurement of the room
- 3D-Visualization of premises
- Dismantling plan
- Scheme of interior finishing
- Floor & celling plan
